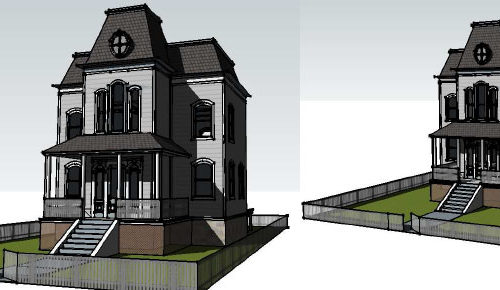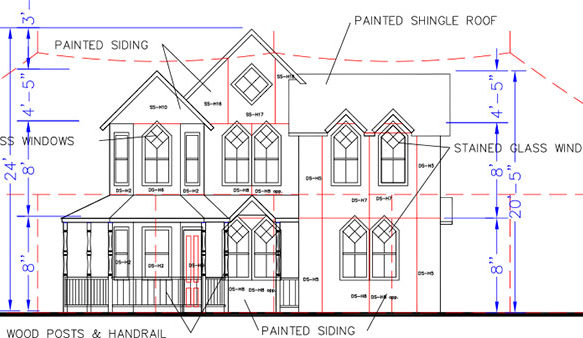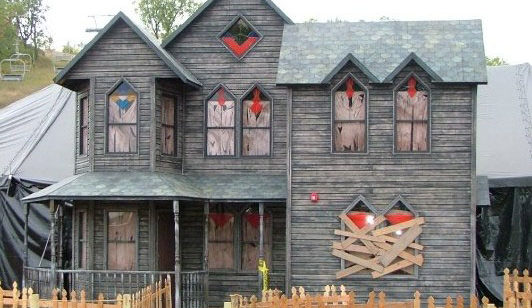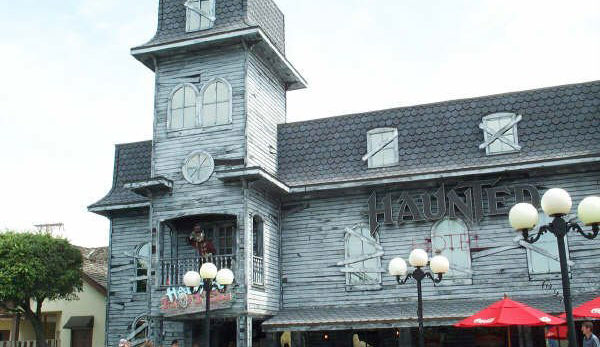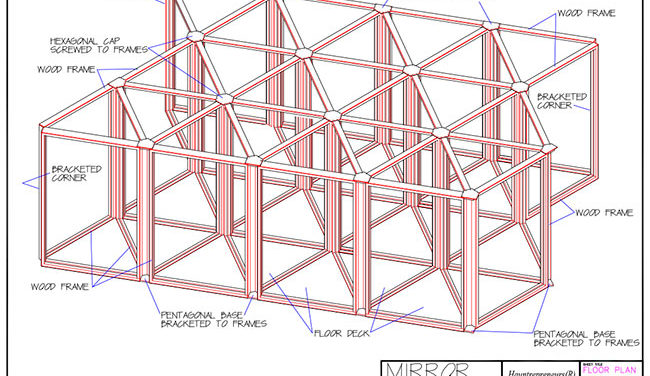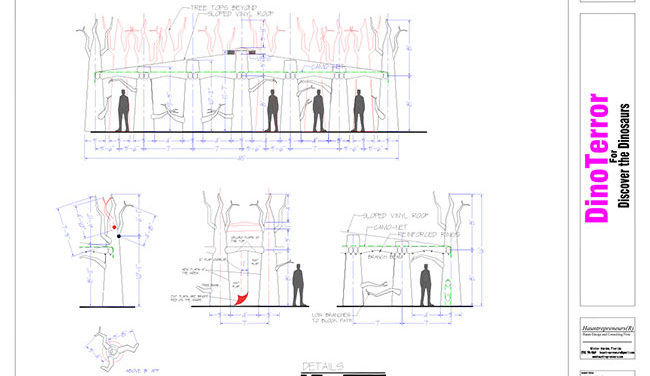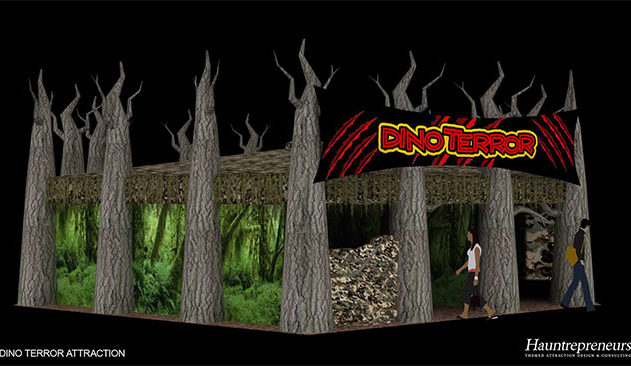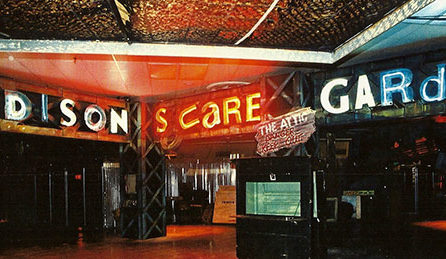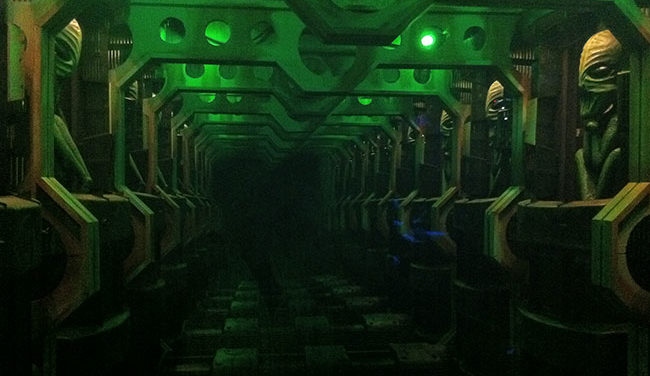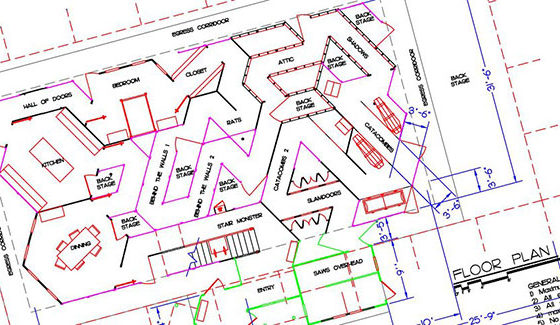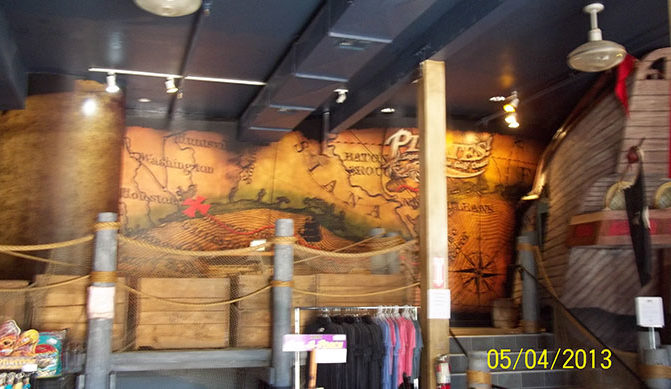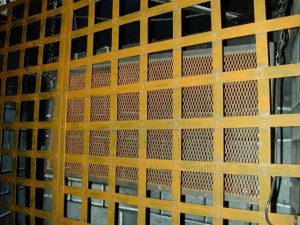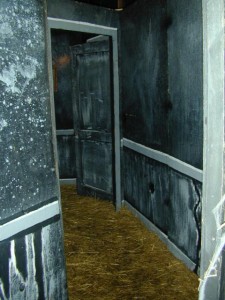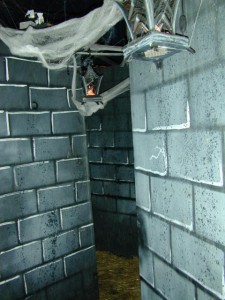Haunted Manor 4,000 sf Victorian
 Originally built by Elm Street Hauntrepreneurs in 1996.
Originally built by Elm Street Hauntrepreneurs in 1996.
Designed by Leonard Pickel Used October 1996 – 2006 with yearly renovations.
Custom Package Includes: 7’x20’x24′ 2 story Victorian facade and 8’x80′ front mural.
20 room triangular grid haunt requires 20 actors and 2 staff to operate.
Designed to fit in a 40’x100’x8′ pole tent, NOTE: Tent and poles are included, however the vinyl needs to be replaced.
332 flame retardant panels with cross bracing
All required props and set pieces 40 + light fixtures
Sound system consists of 10 CD player boom boxes
10 Emergency lighting pack with battery backup and 20 emergency exit signs
Room Designs: Coffins, Kitchen, Bedroom, Closet, Library, Bars, Stretchy Wall, Rats, Spider Lair, Barrels, Electrical Room, Portrait Hallway, Collapsing Hallway, Mirror Hallway, Hall of Doors, Playroom, Body Bags, Ghost Hallway 1 & 2, Laboratory, Monster Overhead Flame Retardant Certificate Floor Plan
Extras Include: Two roadworthy 48′ semi storage trailers. 9 Animations
Tent is NOT included, but the tent POLES from the original 40′ x 100′ tent are included
Not Included:
No electrical panel or Wiring Harness
No Fire alarm panel or smoke detection system
No Carpet
No Masks or Costumes
No signage
Condition of the attraction is good. Mechanics, Artwork, Panels. Props are fair to good condition. Owner is retiring.
Asking Price is $59,000
FOB Philadelphia, PA
For further information, please contact: Leonard Pickel at 972-951-5100 or leonardpickel@gmail.com
