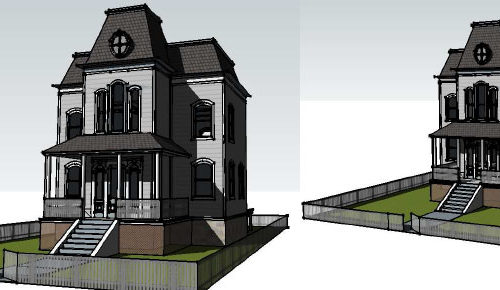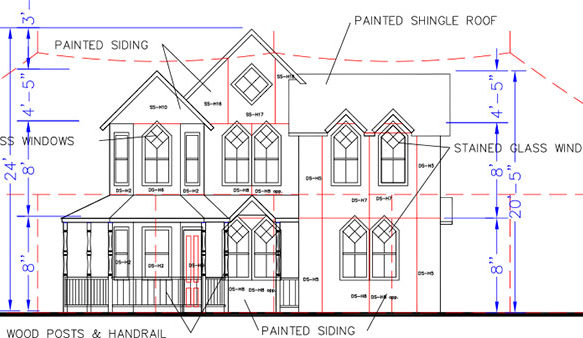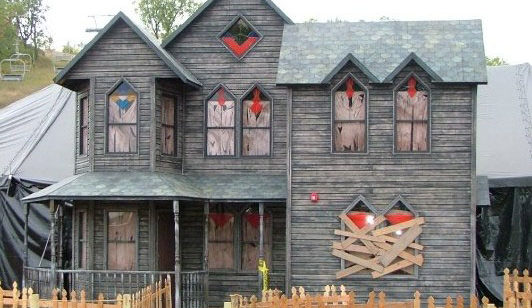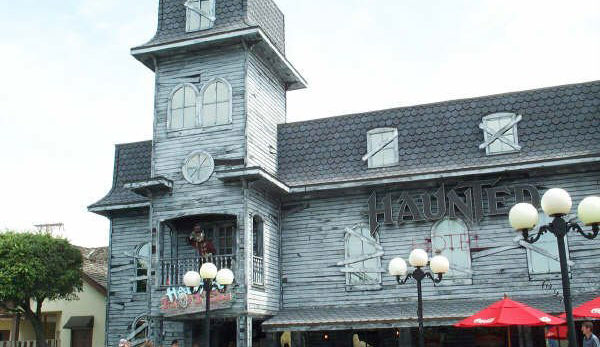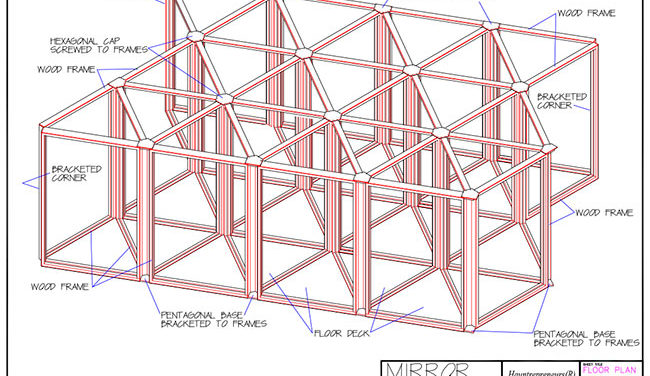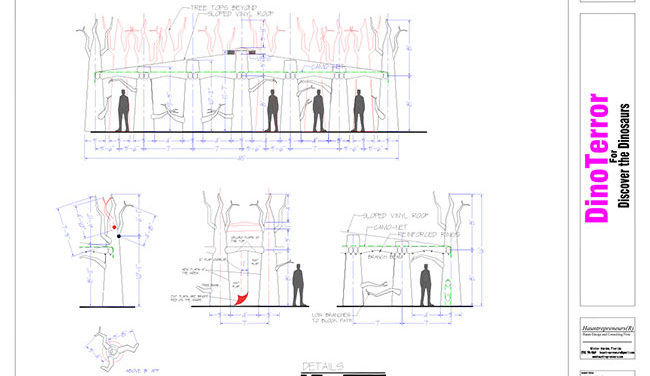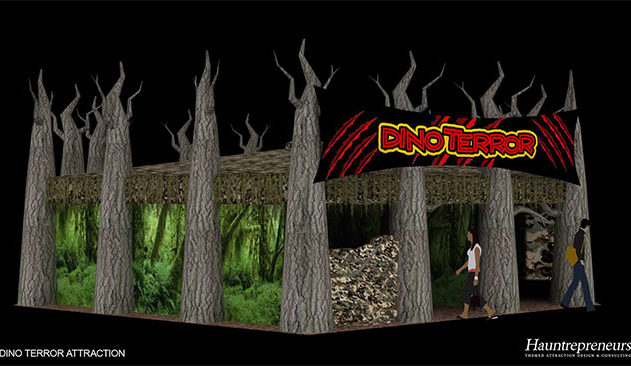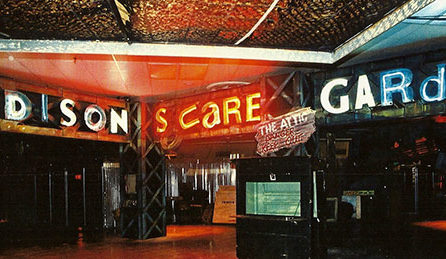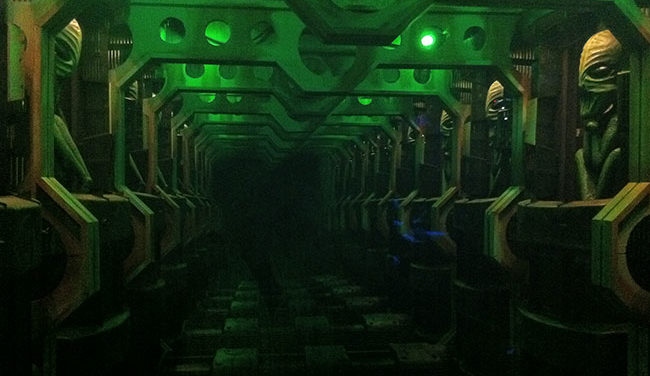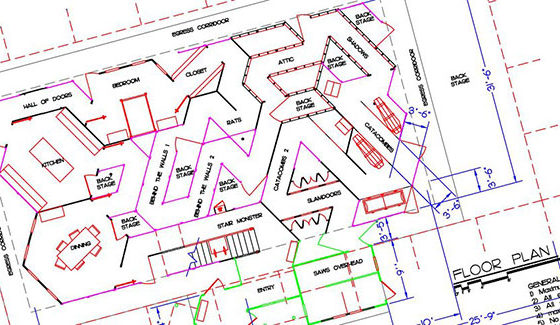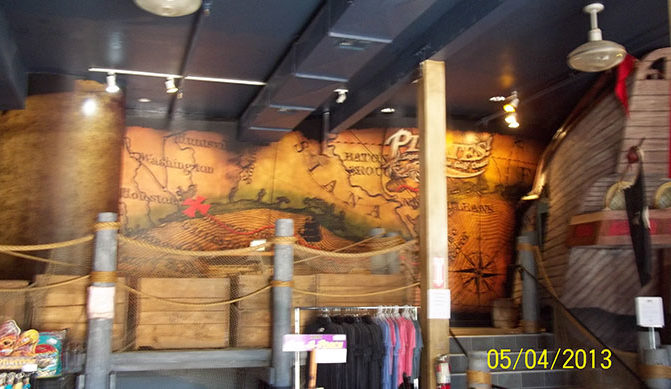Zombie House Custom 30 Room Walk-through
Required building size, 75′ x 85′ x 16′ height with 80 amp electrical service
284 modular wood, flame-retardant panels, (Chem Spray)
Includes 48- x 12′ facade
6,000 square foot, 30 room attraction
Designed and built by Owner
Opened October 2008 and operated though Halloween 2014
18 – 32 actors, 1-2 ticket takers, 3-5 tech support required
Electrical distribution by dual and 4 plex electrical boxes on MC cable
Security cameras and custom designed zoned security board
100 plus lighting fixtures
5 fire extinguishers, 90 Gallon, 3 phase air compressor
8 emergency exit signs, 12 emergency lighting packs,
12 plus masks and 100 plus costuming
3 independent source sound system, including 40 plus speakers, 7 amplifiers – 10,000 watts
12 animated props,
Attraction signage and panel wrapped van included
This Custom Package includes:
A new facade built in 2013. 20% of the scenes were refurbished annually, new air system in 2012, new emergency lighting in 2012,
Highly detailed original theme and attraction, seen in movies, television and magazines.
Extras Include:
Buildings??
2 Compressor
Electrical Wiring Harness with quad outlets and electrical panel??
?? Emergency Exit Signs
?? Emergency Lighting Packs
Sprinkler System ??
Smoke detection system with Panel, detectors and harness??
List of Props:
Talking Skelton 1/2 corpse in Delacroiox tomb casket – initial gatekeeper to what is forthcoming within the attraction
Talking skeleton full corpse in Antique wicker wheel chair in courtyard – story teller provides distraction for performers
Full size suit of armor what has a rattle chain in the back – push button activated in our courtyard, a startle effect
Devious Concoction latex corpse pop-up with spitter, Peek-a-boo controller, sensor activated
Moving bookshelf in library that works off a remote key fob
Scary Mary mirror TV effect from Fright Props
Large flat screen TV with animated zombie child visual and audio effects in nursery hallway (changing portraits)
2 Large flat screen TV visual/audio effects in the bedroom; one male, one female (changing portraits)
Very large portrait with moving eyes in master bedroom (from Dallas Jekyll and Hyde club)
Video projector zombie invasion effect
Distorsions rocking nanny electric motion prop
Video projection bugs effect in kitchen hallway
Devious concoctions latex pop-up with spitter in catacombs, peek-a-boo controller, sensor activated
Devious concoctions bushwhacker prop with spitter, peek-a-boo controller, sensor activated
Zombie Attack from Pale Night productions; large flat screen tv, air and water effects
Toxic water falls, set of 5 ascending 5′ waterfalls from within foam sewer pipe, glow in the dark wildfire effect
Distorsions rocking granny electric motion prop in bayou tunnel
Structures:
2-story crypt façade with drop down panel, faux brick pillars, gothic archways and wrought iron que
Box Office
Retail Survival Gear Shack
Concessions Shack
list of rooms/scenes:
Delacroix Tomb
Aviary
Courtyard
Porch
Parlor
Changing Portrait Hallway
Library
Nursery Hallway
Nursery & Closet
Lathe & Plaster
Bedroom Hallway
Master Bedroom
Sewing Room
Black Light Hallway
Trophy Room
Cargo Crate (Artifacts) Room
Kitchen Hallway
Kitchen
Butler’s Pantry
Greenhouse
Graveyard / Elevated Graveyard
Catacombs
Caverns
Scarecrow Alley
Moonshine Still
Slaughterhaus
Toxic Falls
Dirty Ernie’s Taxidermy
Bedula’s Swamp Shack
Moving Shock Bridge
Bayou Tunnel
Gore Tunnel
Sawmill
Units are is in Excellent Condition
Asking Price is $99,000
FOB Dallas, Texas
For further information, please contact: Leonard Pickel at 704-366-0875 or Email leonardpickel@gmail.com
