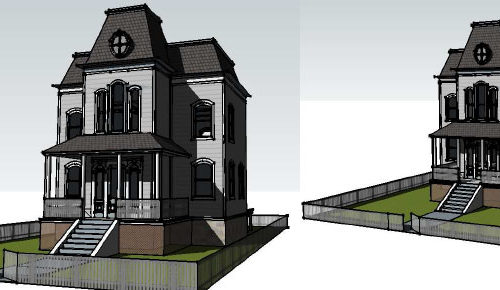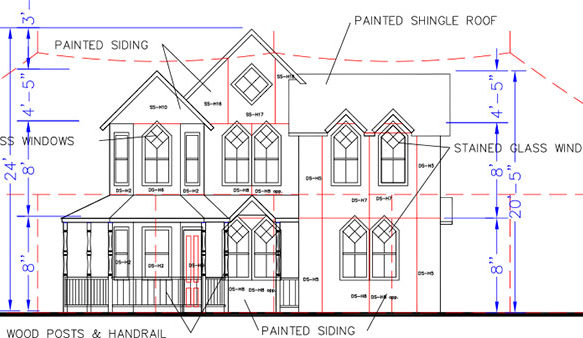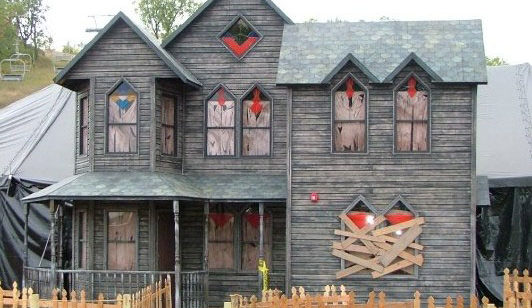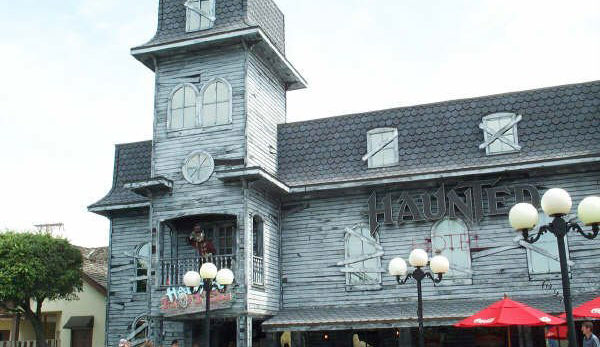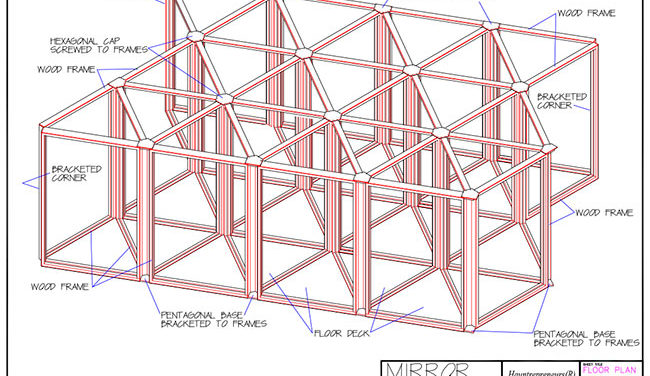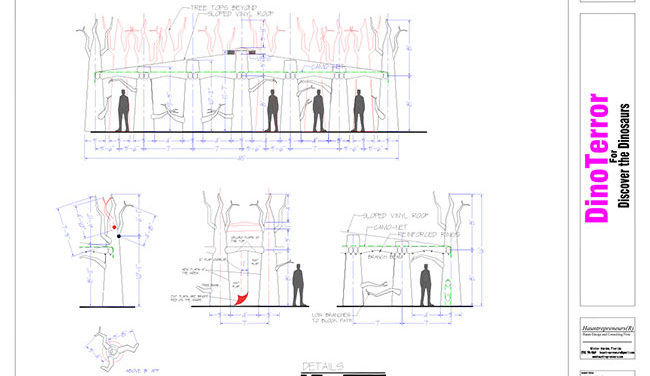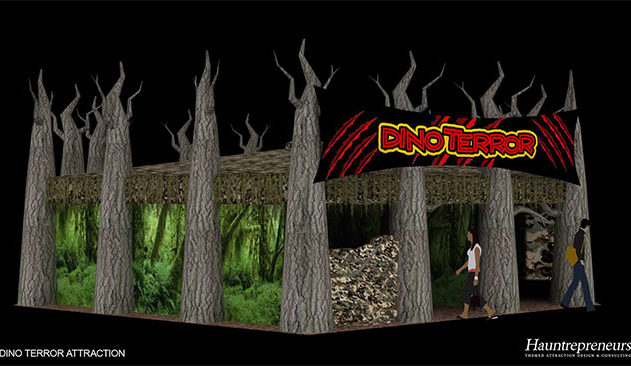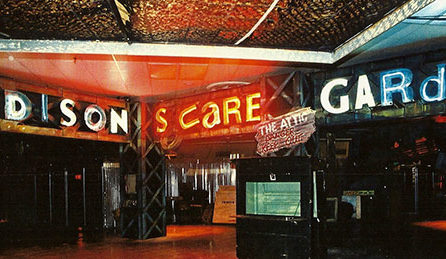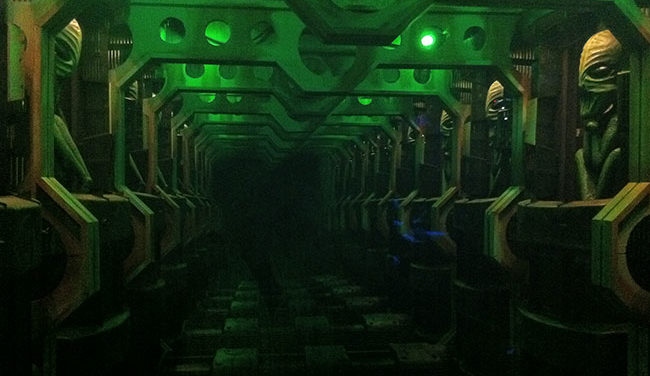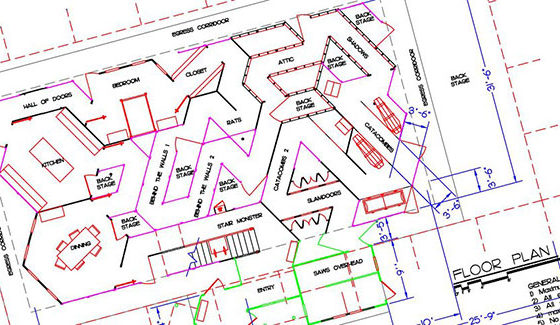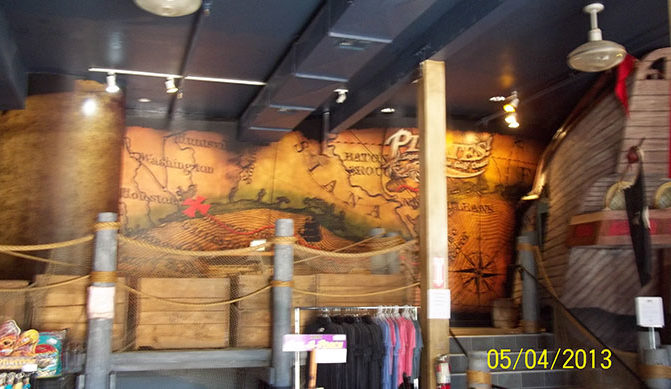Haunt Design: Sight Follows Fright
by Leonard Pickel, Hauntrepreneurs(R) Haunt Design and Consulting
American architect, Louis Sullivan, coined the phrase “Form Ever Follows Function,” meaning that the function of an architectural space should supersede its form, or the science has precedence over the art. Very important for when people’s lives are at risk in say a high rise building, or a developer who cannot lease the building no matter how amazing  because the designer forgot parking or toilets.
because the designer forgot parking or toilets.
So what is the function of the “Haunted Attraction?” Some would say that it is to entertain patrons. I believe the true function of a haunted house is to entertain patrons by scaring the living crud out of them!
Scare: (skâr) Verb: To strike with sudden fear or alarm. Synonym: frighten.
“Sudden” is the key word here. As haunted attraction designers, what we do is create scenarios to startle or surprise people. Sure, set dressing, scenic lighting and soundscape are important to the overall scare factor, but it is the unpredictable action of the actor that is crucial to the effectiveness of the haunt. Animations add a great deal of wow factor. They are in place and on time every night without complaining, but it is the live actor in great makeup and costume that creates art in a haunt. Scaring people is very much like telling them a joke; the effectiveness is determined by the quality of the set up and the impact of the punch line, (the scare), in most cases delivered by a great actor.
When a good architect is designing you a home, one of the first things he will want to know is “How big is your furniture?” Do you sleep in a king or queen bed? One nightstand or two? Dresser? Do you watch TV in bed? Once he knows what functions will be done in the room and the size of the “equipment” needed for that function, he arranges that furniture on a large blank sheet. He will continue to move the pieces around in the open until they achieve the best possible function for the room. Then and only then, does he draw the walls around the function defining the form of the space.
Once each of the rooms is designed for best function, he repeats the process using each room form as a piece of furniture and arranges them to the best function of the group. Closet next to the bedroom, Dining room near the kitchen. Many times the shapes and sizes of the original best function rooms will need to be looked at again, and rearranged to better fit the function of the whole. Nothing is sacred until the whole of the project; the property, garage, driveway, parking, elevations, porch, yard and roof line reach the best possible function together. I call this “designing from the inside out.”
In contrast, a contractor will look at project and decide what the most economical sizes are for the rooms. 12′ x 14′ for a bedroom, 5′ x 8′ for a bath, and then come up with more of an overall rectangular final building shape that is more economical to build, but may or may not be a fit for your furniture. This is “designing from the outside in,” and if you have ever seen a house with one room that is too small to do anything in, you have experienced this type of “architecture.”
Haunt Design From The Inside Out
If we return to the premise of function for a Haunted Attraction, then the scare is the first thought of what goes into the design of the room. What will the actor(s) and animations(s) do in the space (form) to scare people walking through? Be it a drop panel, crash doors or monster overhead, what is the most effective approach to that scare. Should it happen early in the room, or late? What is the sightline of the scare? How far back can people see what’s coming? With the scare in place I then locate obstacles in the room to direct the patrons into the best path for the scare. I add tall items in the room to shorten the sightline, provide misdirection, camouflage, or hiding places for the actor and perhaps a couple of scares that can be done by the same employee.
Only then do I draw the walls around the completed room allowing for pathway width and code issues. After each room is maximized I place them in logical order and fit them in the available building space as best I can, (too bad we can’t always build a building to fit the attraction), massaging the room designs where needed to make everything fit to the maximum effectiveness possible. (Then I sleep on it and work it some more the next day just to be sure.)
Haunt Design From The Outside In
The alternative design method is much like that of the contractor. The designer decides that one room of the haunt will be this very cool, highly detailed lab scene. Blood all over everything, cobwebs and layer after layer of distressing. An awesome silicone mask and an aged lab coat complete the movie quality room design. The best actor, in costume, on opening night is placed in the room and told, “Okay when people come in… scare them!”
Without the designation of scare to be in that room, all the scares in the whole house might be the same. Without a place designed for the actor to suddenly interact with the patrons, the element of surprise is lost. With no thought of controlling the patron pathway to facilitate the scare, patrons may be out of reach for the actor to scare effectively. This spectacular room now falls on the ability of the actor to be scary with little help from the attraction designer. Good actors can pull that off, but not every actor you have is a good actor. How much better would that room be if the scare had been designed into the set regardless of the quality of the actor? How much more effective would it be if had it been designed from the inside out?
If you want to drastically increase the scare factor of your Haunted Attraction, take a lesson from and old Architect and design your rooms around the scare. Designate what scares will be in each room and design the room to maximize the effectiveness of the scare while minimizing the sightline. High detail rooms are cool to look at, but to be scary remember that, “Form Follows Function,” or in our case, “Sight Follows Fright.”
Owner of Hauntrepreneurs(R) Haunt Design, a consulting firm for the Haunted Attraction Industry, Leonard Pickel built his first haunted house in 1976 while still in college. Since that time he has designed over 100 original and creative Haunted Attractions including Haunts for Madison Square Garden, Universal Studios Florida, Six Flags Great America, several Six Flags parks, Morris Costumes and SCREAMS Terror Park. Leonard’s creative accomplishments include design and sales of the industry’s first turn-key Haunted House ‘kits,’ and the first adaptation of “Field Theory” (triangular grid system) in a Haunted Attraction.
