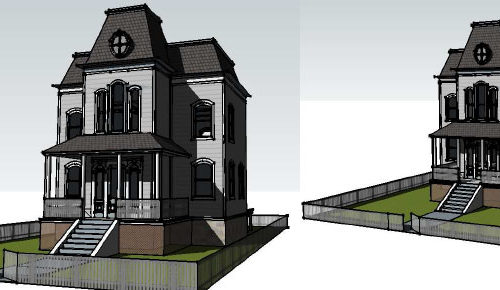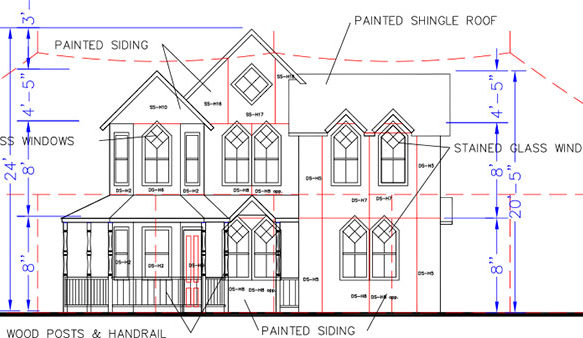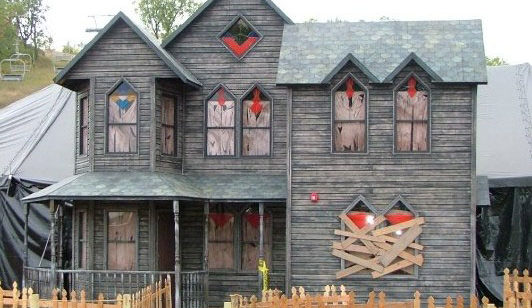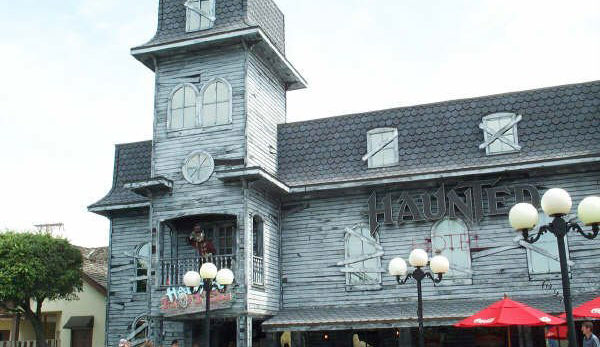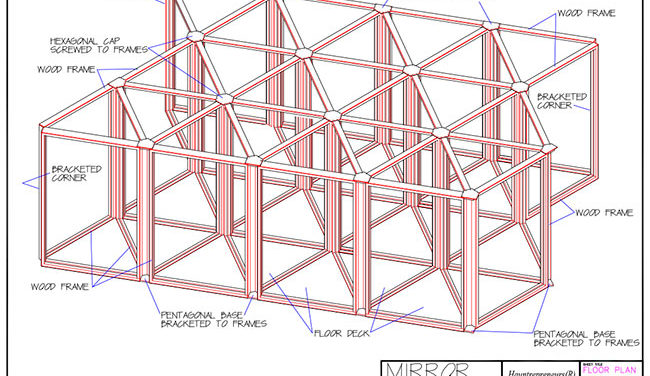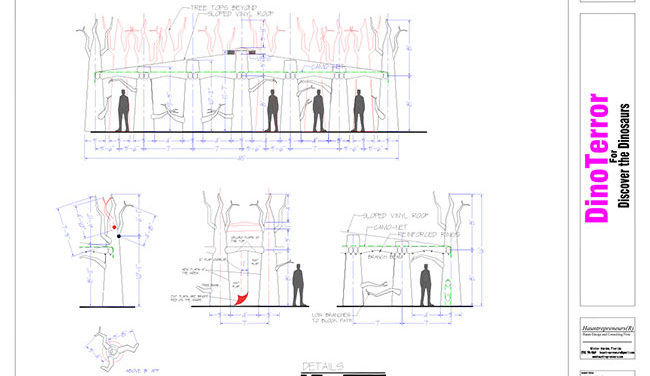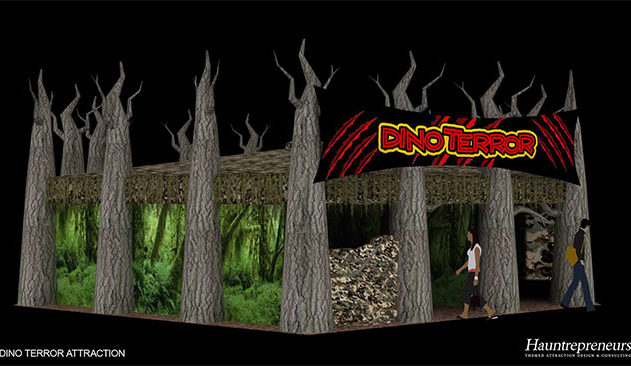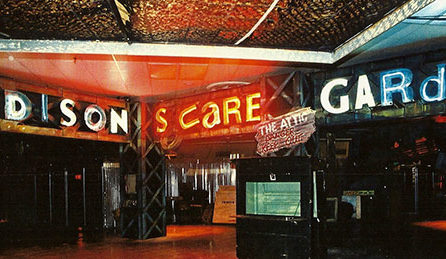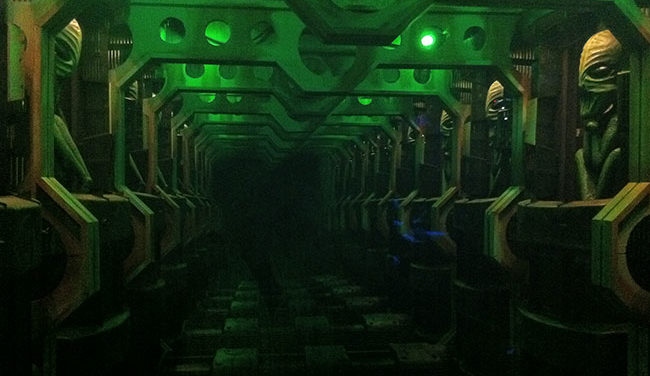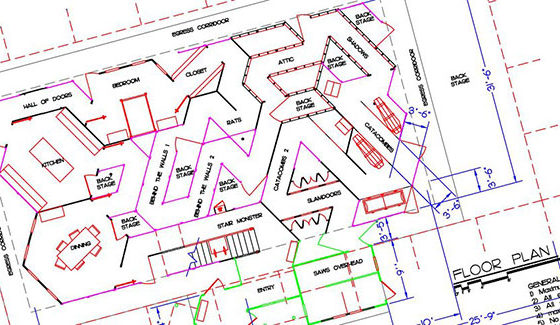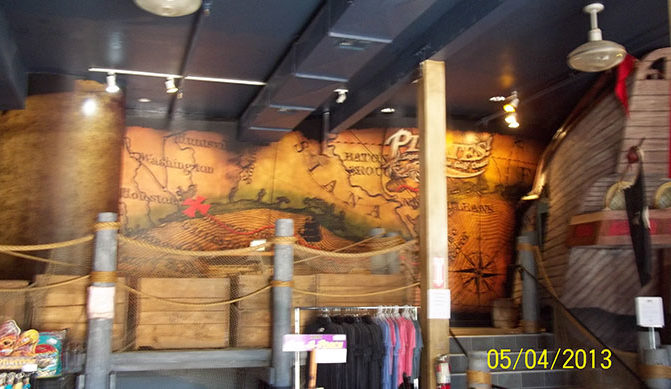Attraction Name (#1): Skull Manor
 Designed and built: Dark Attractions in 2005 Years Operated: 2005, 2006 and 2007
Designed and built: Dark Attractions in 2005 Years Operated: 2005, 2006 and 2007
Attraction was refurbished enlarged in 2006, all walls repainted (detailed). Façade was added in 2007
Max. Width: 45′ Depth: 120′ Max. Height: 14′
Usable Sq. Footage: 3100+ Capacity: 600/hour
Façade: 26′ wide by 14′, high manor design with giant 7′ fiberglass skull
Number of Panels: 160+ Construction Material: 8′ plywood, interlocking design
Number of Rooms: 21 Number of Actors Required: 18-20
Ticket Takers: 1 Tech Support: 0
Complete lighting: Standard clamp fixtures, blacklights and strobelights. Complete temporary electrical (spider boxes, extension cords & power strips). 115v single phase power, 200 amps min. required at installation site. Complete sound: 3 CD players with powered speaker systems. Complete costumes and masks. 10′ diameter by 10′ long spinning tunnel with 3D vacuform liner.
Condition: all very good to excellent


















 Room Designs
Room DesignsDual Intro Rooms – Brief introduction. (two identical rooms used to increase throughput). Drop reveals a corpse character.
Funeral Parlor / Casket Viewing – Sitting room with love seat and piano. Ghost character is present behind wall where shutters open (two sets of shutters). Casket with corpse scene.
Cemetery – Enter through cemetery arch, walk through headstones, exit at mausoleum facade. Monster character in casket.
Mausoleum – Vaults with corpses, actor steps out form behind fake end or reaches through vaults.
Hall of Corpses – Hallway decorated with skeletons. Three recessed vaults house mummies (one is an actor). Winged skeleton drops from above.
Spinning Tunnel – Customers walk over a railed bridge through a 10′ long spinning tunnel with 3D skull/bones (vacuform) liner.
Outside – Small outdoor scene, fence, fake trees, foliage. Fortune Teller setting. Stone walls, fence and fountain lead into the manor.
Manor Entrance Room – Entrance room featuring a phone that rings, dresser and chairs.
Art Gallery Hall – Several portraits hang on walls. One portrait drops revealing character.
Hall of Doors – Four real looking doors with crystal knobs. None open but all look like they should or could.
Bathroom (Bates like) – Bathroom scene. Old tub with curtain shut, toilet, blood flowing sink and mirror. Character appears from behind shower curtain.
Lathe Hall – Decrepit hallway with holes/lathe in the wall, character reach-through (one section of lathe opens).
Library – Build in bookcase – character comes out of bookcase (cases separate).
Stairs – Ghost at top of stairs draws guest’s attention. Middle section of staircase pops up revealing character.
Baby’s Room /Sitting Room – 2 rooms next to each other (small door between the two allows an actor to pop in & out). Baby’s room has a crib. Sitting room has desk, table and chairs.
Kitchen – Table set for eating. Wood stove, sink, cabinets.
Stretch Wall – Roofed room draws quests attention. Character pushes through stretch wall (wing holder used to look like a face).
Flying Corpse – Character flies overhead using harness
Chainsaws – Character wielding chainsaw (chains removed)
Skull Manor is part of a 3 Haunt Package
Asking Price: $140,000 for total 3 Haunt package.
FOB Altamont, New York 12209
For further information, please contact: Leonard Pickel at 972-951-5100 or Email leonardpickel@gmail.com
