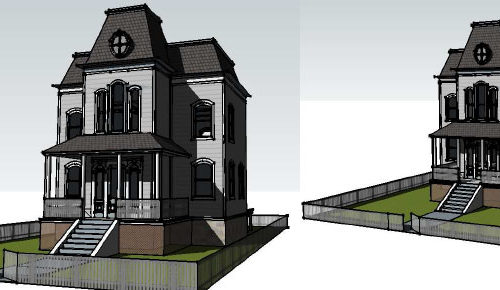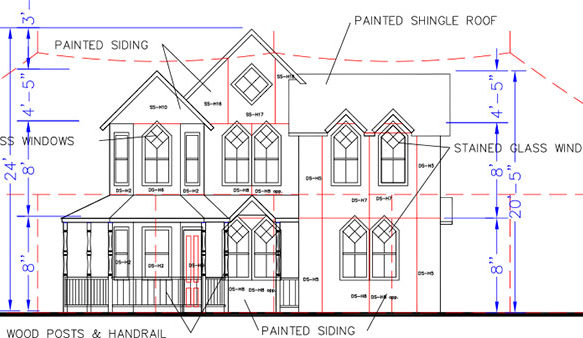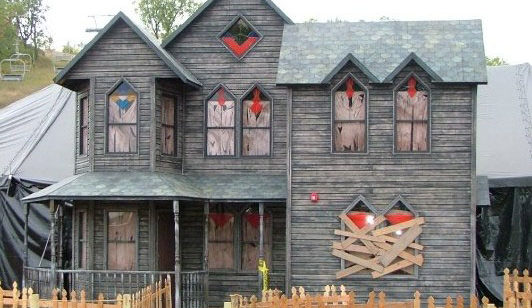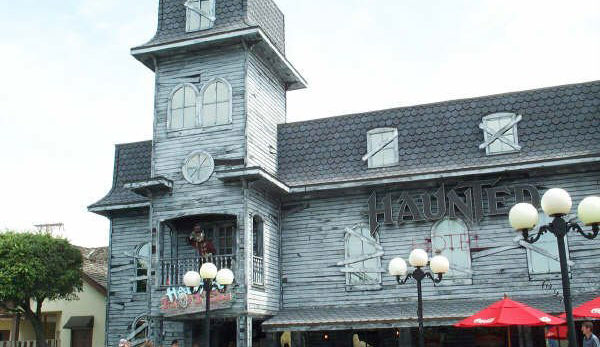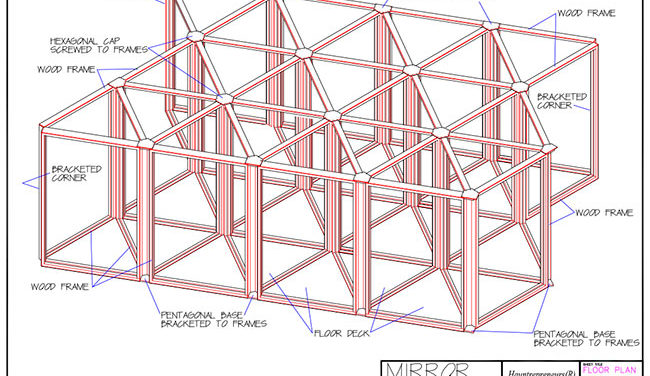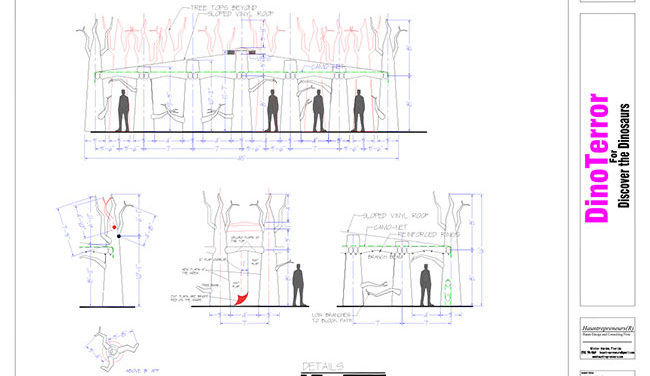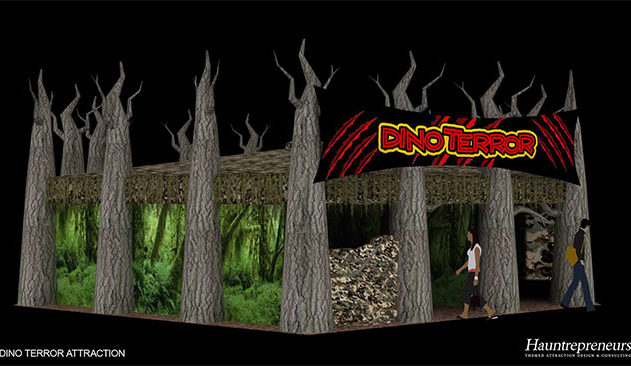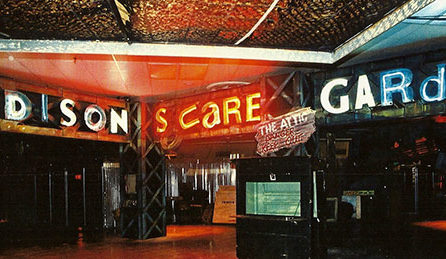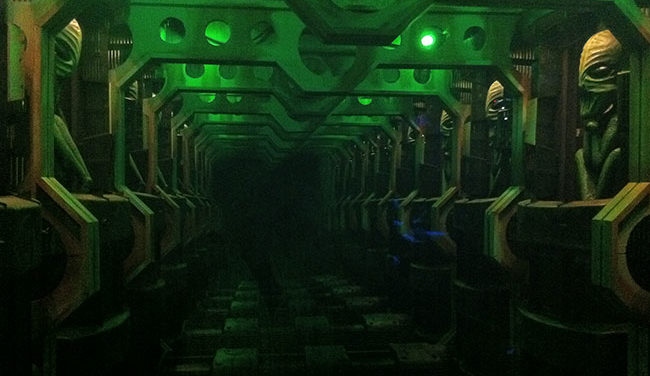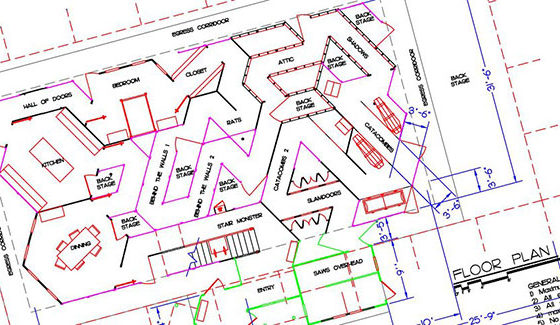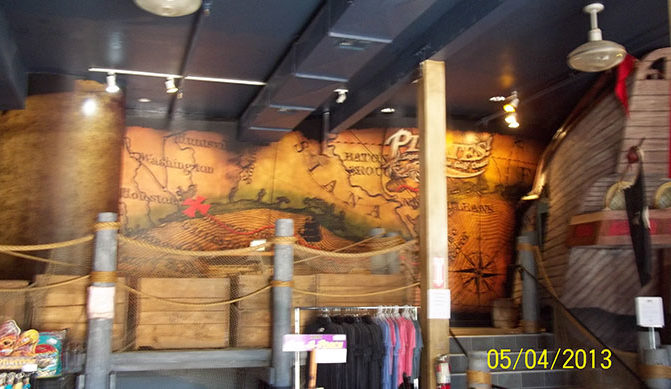Scream Reapers Haunted Manor
- 1988 Custom Model 18-Room Unit Plus 13 Dark Hallways
- Designed By Mad Mary`s
- Constructed By Mad Mary`s
- Renovated By Scream Reapers in 2006
- Operated in 1988 through 2005 By Mad Mary`s
- Operated in 2006 By Scream Reapers
- 16 Actors plus 2 Additional Staff to Operate
- Asking Price $75,000
Note: This package does not include tent
This Custom Package Includes:
- Square Footage 8000-12,000
- 480 Flame Retardant Wood Panels
- 3-Storage Trailers
- Walls, Room Designs and Scenic Props for the 29 Room Walk Through
- Props and Costumes
- Theatrical Lightning
- 1 Electrical Sub Panel and Temporary Power Cord
- Extensive Sounds System
- 20 Emergency Exit Lightning with Battery Backup
- 12 Fire Extinguishers
- 10 Battery Backup Lights
Extras Include:
- Complete Pneumatic System for Animation of Props
- Compressor Porter Cable 7 HP 60 Gallon (New, Never Used)
- 12 Fog Machines
- Valves and Timers
- Motion Detectors
- 2 Air Cannons
- Plus: extra pieces, parts, and spare equipment
Room Designs Include:
- Entrance Area (Player Piano)
- Foyer
- Parlor
- Dark Hall with Scare Box
- Cemetery
- Dark Hall
- Picture Hall with Scare Box
- Dining Room
- Dark Maze with Scare Box
- Bath Motorized Shower Ghoul
- Dark Maze
- Study
- Office
- Dark Maze with Scare Box
- Black Dot Room
- Clown Room
- Hell Raisers Hallway with Scare Box
- Nursery with Peppers Ghost
- Attic with Scare Box
- Rocking Room 16 x 12 (pneumatic) with 28 inch Raised Walkway
- Dark Maze with Scare Box
- Toy Room (6 feet Tall Foam Jacker Head
- Dark Maze with Scare Box
- Bedroom
- Dark Maze
- Cavern Room (7 Arched Doorways to Choose From)
- Dark Maze
- Confusion Room ( Total Darkness)
- Dark Maze
- Vortex (16 feet Long with Raised 28†walkway
- Dark Maze
- Exit Maze with Drop Chalkboard
